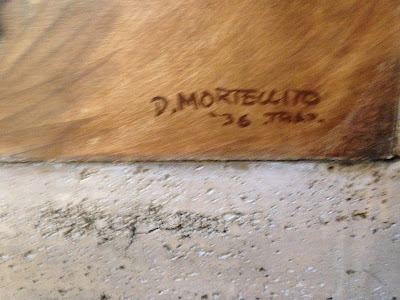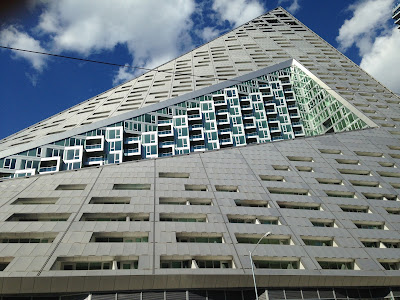Gothic Revival church erected 1893 by German Catholics. Yellow brick used instead of stone.
Saturday, September 17, 2016
Saturday, September 10, 2016
Neuberger Museum of Art, Purchase College, SUNY, Purchase, New York
The Neuberger Museum of Art is affiliated with Purchase College, part of the State University of New York system. It is the nation's tenth largest university museum.
 |
| Henry Moore, Two Large Forms |
 |
| Andy Goldsworthy, East Coast Cairn |
 |
| Helmet Mask, NE Nigeria, 1940 |
 |
| McCallum & Tarry, Looking for a Negro Wench Named Dinah... |
Reid Castle, Manhattanville College, Purchase, New York
Reid Hall, also known as "The Castle," is an historic academic building located on the campus of Manhattanville College. It is a four story, "L" shaped building built of granite blocks in the Renaissance Revival style. It features a five story tower and a corbelled battlement parapet that conceals a flat roof. It was designed by Stanford White and built in 1892 as a dwelling for Whitelaw Reid. Frederick Law Olmsted was hired to landscape his estate. Reid Hall occupies the footprint of the previous property owner Ben Holladay's Ophir Hall, which burnt down and was rebuilt by Reid with the massive granite crenellated mansion. The building was expanded in 1912 by McKim, Mead & White with a large library wing and guest cottage. Reid Hall was at one time a potential site for the United Nations. The property was purchased by Manhattanville College in 1951.
 |
| Weeping Beech |
 |
| brass inlay |
Thursday, August 25, 2016
Alton's 90-ft OmmeLift Trims Twin White Oaks
Antoni and Halina Sudyka of Alton Tree Services (West Hartford) go "high" tech with Danish uber cherry picker (OmmeLift) in Bristol, CT.
Friday, July 22, 2016
Mortellito Murals, Post Office, Port Chester, New York
 |
| Life Saver factory and Ward's Castle |
Domenico Mortellito (1907-1994) attended Pratt Inst. (1920s) and was muralist for 1939 World's Fair. The Post Office was built in 1934. It was designed by consulting architects Zoller and Muller for the Office of the Supervising Architect, and was listed on the National Register of Historic Places in 1989. Funding for the murals was provided by the Treasury Relief Art Project (TRAP). created in 1935 by a Works Progress Administration grant awarded to the Treasury Department, TRAP was formed to give work to unemployed artists. The lobby features four large murals and nine lunettes, designed by Domenico Mortellito (and assisted by Gustavo Cenci, 1897-1982) and installed in 1936.
 |
| Musician and Doctor & Nurse |
 |
| Firemen and Postman |
 |
| Policeman and Carpenter |
 |
| Baker and Policeman |
 |
| Dock Workers |
 |
| Russell Burdsall and Ward Nuts & Bolts factory |
Tuesday, July 19, 2016
VIA 57 West, Manhattan, New York, New York
VIA 57 West (marketed as VIΛ 57WEST) is the name of a residential building designed by the Copenhagen and New York based architecture firm Bjarke Ingels Group (BIG). The pyramid shaped tower block or "tetrahedron" rises 467 ft and 35 stories tall and is located on West 57th St in Hell's Kitchen. According to The New York Times, the name was chosen "because the southbound West Side Highway slopes down as drivers enter the city, right at the spot where the building is situated," acting like a gateway to Manhattan.
Subscribe to:
Comments (Atom)

































