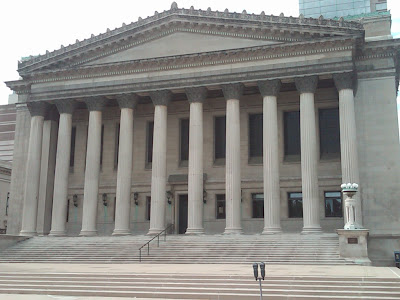
This area of northern Manhattan is anchored by the City College of New York, which relocated its campus in 1897 to Hamilton Heights between Amsterdam and Edgecombe Aves, with 141 St. as its northern border. "Combe" is an English word for valley. George B. Post's Collegiate Gothic buildings (popular on Ivy League campuses) were constructed of gray Manhattan schist quarried on the site and ornamented with white terra cotta. The style symbolized the fact that the education received by the poor and immigrant residents was comparable to the nation's most prestigious schools. Main or Shepard Hall has a magnificent auditorium known as the Great Hall. The campus is bisected by Convent Ave., which contains beautiful Beaux-Arts row houses north of campus. This area became known as "Sugar Hill" because it attracted black middle class residents with money (sugar).
Pres. Hamilton's 1801 Federal style Grange (named for his ancestral manor in Scotland) has been relocated in the past few years nestled within St. Nicholas Park, resembling its original environment, moved from its former spot to the north of St. Luke's Episcopal Church (R.H. Robertson, 1891). This was the 2nd relocation as it had been donated to the Church in 1889. Across the street on Convent are row houses with extensive use of cartouches, shield-like forms (photo). Hamilton Terrace, originally a private street, is also rich in architectural texture. Some row houses feature stylized byzantine carvings on the window oriels. St. Nicholas Ave (729-731) features a mansion completely done in schist, thought to be the only example in New York City.
On 149 St. west of Convent Ave. is a modern cantilevered church modeled after Le Corbusier's chapel at Ronchamp in France. Some large mansions are on St. Nicholas Place, including the James A. Bailey (#10) residence (photo, scaffolding) of Barnum & Bailey fame, reminiscent of a medieval castle. Another large mansion, the Nicholas Benziger House (1890) is at 345 Edgecombe Ave. (photo, fire hydrant).






















































