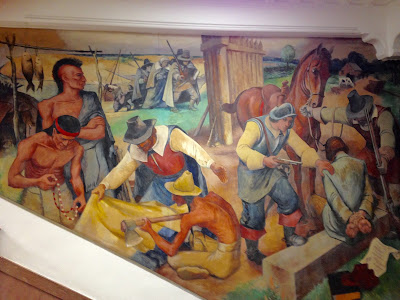Developer David H. King hired 3 architectural firms to design middle class "striver" housing on 138th and 139th Streets, between Frederick Douglass Blvd. and Adam Clayton Powell, Jr. Blvd. Construction was 1891-1893. King had built the 1889 New York Times Bldg. and the base of the Statue of Liberty. The dark brick, brownstone and terra cotta buildings on the north (odd-numbered) side of 139th Street and at 2380 Adam Clayton Powell Jr. Boulevard were designed in the Italian Renaissance Revival style by Stanford White of the firm McKim, Mead & White. Instead of high stoops, White chose street level entry.
 |
| CCNY Shepherd's Hall |
 |
| Arcaded loggia at center of symmetrical row |













































